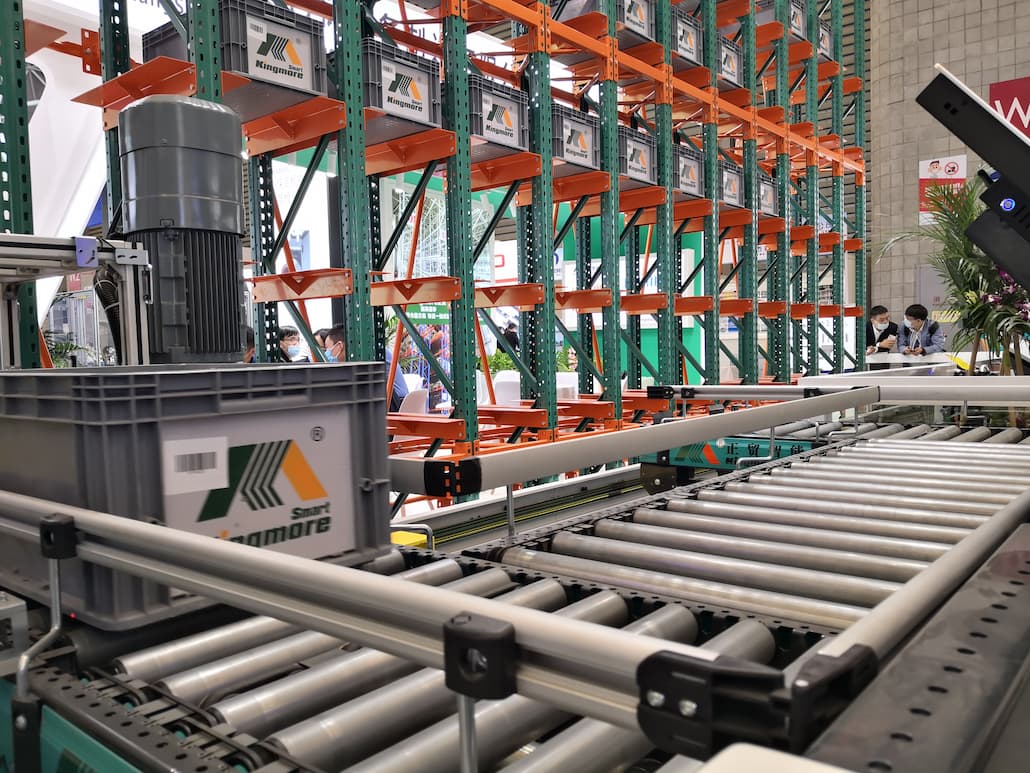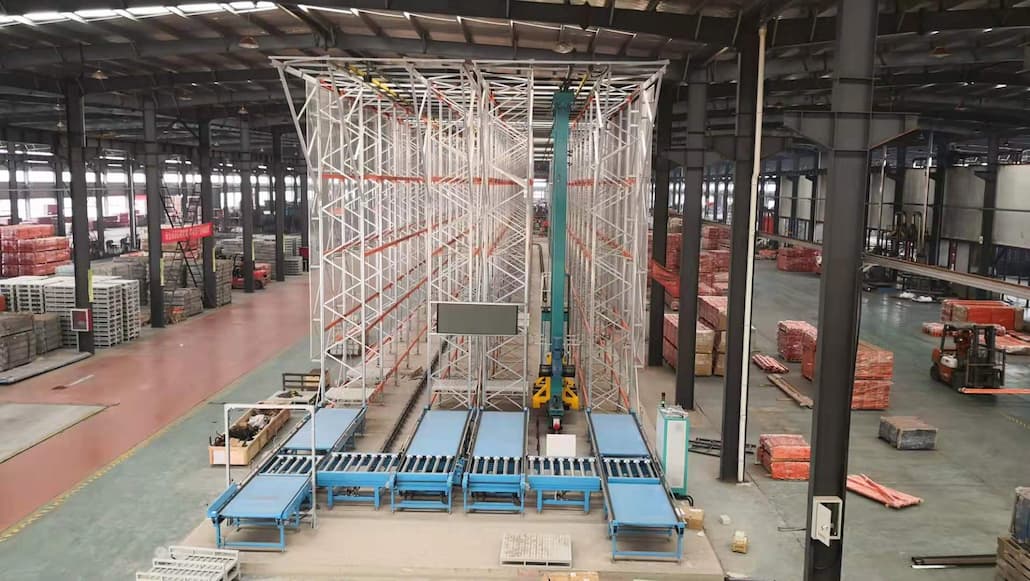How To Conduct Demand Analysis And Design Planning Before ASRS Customization
Jul 21, 2024ASRS is the personalized design and customization of the structure, function and layout of the warehouse based on the user's needs and actual conditions. Before customizing the three-dimensional library, sufficient demand analysis and design planning must be carried out to ensure that the design solution can meet the needs of users to the greatest extent.
First of all, during the requirements analysis stage, we need to fully understand the user's needs and requirements for the three-dimensional library. This includes the purpose and function of the warehouse, the nature and characteristics of the items stored, the size of the storage volume, and operating procedures. Through full communication and communication with users, we collect their opinions and suggestions and understand their expectations and concerns. During this process, we can use questionnaires, face-to-face interviews, etc. to collect user needs, and organize and analyze the collected data.

Secondly, in the design and planning stage, based on the results of the demand analysis, we need to formulate a detailed design and planning plan. Design planning needs to consider the following aspects:
1. Structural design: including the shape, layout and size of the warehouse. According to the characteristics of the stored items, select appropriate structural forms (such as shelves, platforms, trolleys, etc.) and arrange them reasonably to maximize the utilization and storage efficiency of the warehouse.
2. Functional design: Determine the functional modules of the warehouse based on user needs. This includes the location and layout of functional modules such as warehousing, outbound delivery, inventory counting, and sorting. During the functional design process, the simplicity and convenience of the operating process need to be considered to improve work efficiency and reduce operating errors.
3. Safety design: For some items with special requirements, such as flammable, explosive, corrosive substances, etc., special design and safety measures are required. At the same time, in the design of the warehouse, it is also necessary to consider the setting up of safety passages and the planning of fire prevention facilities to ensure the safe operation of the warehouse.
4. System integration design: Warehouse management often requires the use of information systems for real-time monitoring and data management. Therefore, during the design and planning stage, the integration of the warehouse management system needs to be considered. At the same time, it also needs to be integrated with other systems (such as enterprise ERP systems) to achieve data interoperability and sharing.
5. Cost budget: During the design and planning process, the cost budget of the project needs to be carried out, including the costs of equipment, materials, manpower and other aspects. During the budgeting process, factors such as the project's return on investment, service life, and operating costs need to be comprehensively considered to determine a reasonable budget level.
Finally, after the design planning stage is completed, full communication and confirmation with users is required. Through feedback and opinions from users, the design plan is modified and improved, and the final design plan is finally determined.

To sum up, demand analysis and design planning before customizing a three-dimensional library are key steps to ensure that the design solution can meet user needs to the greatest extent. By fully understanding user needs and actual conditions, formulating detailed design plans, and providing feedback and confirmation with users, we can ensure the scientificity and practicality of the three-dimensional library design plan. This will provide users with more efficient, safer and more economical warehouse management solutions.
By Colin Zhang
---21st, July 2024

Add: NO.409 West Jianshe Road, Economic Development Zone, Jinhu County, Jiangsu Province, China
Copyright 2026@ Jiangsu Kingmore Storage Equipment Manufacturing Co., Ltd All Rights Reserved.
Sitemap
| Blog
| Xml
| Privacy Policy
 Network Supported
Network Supported